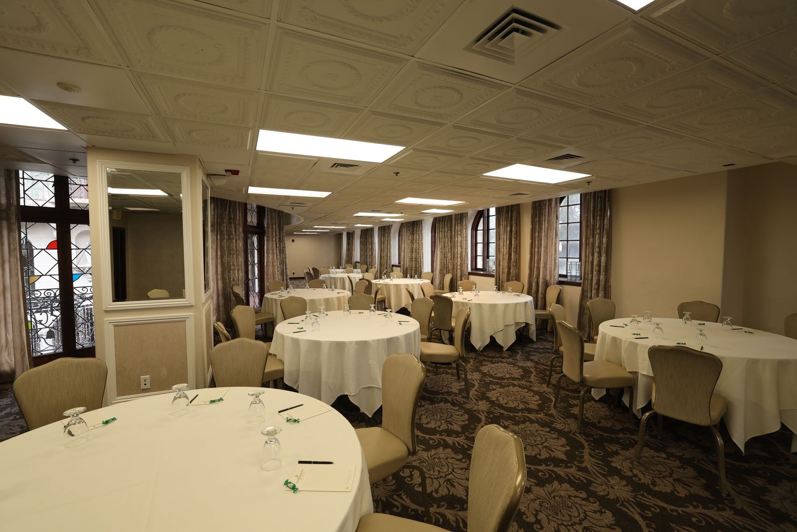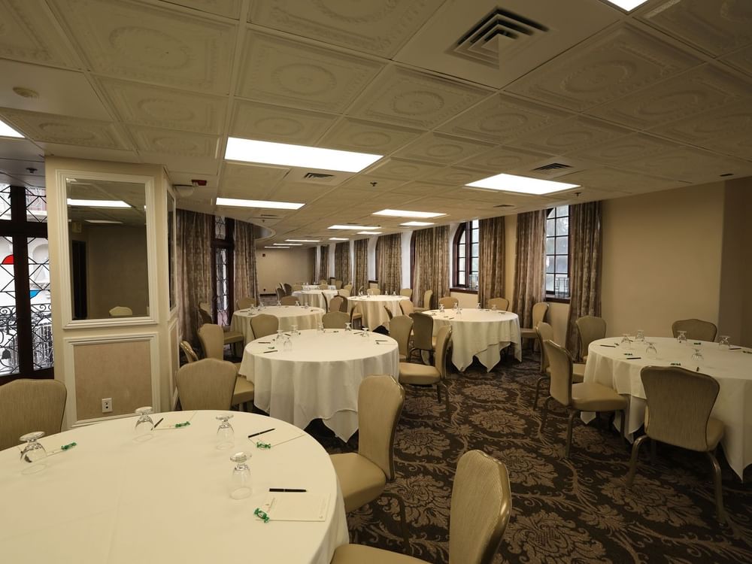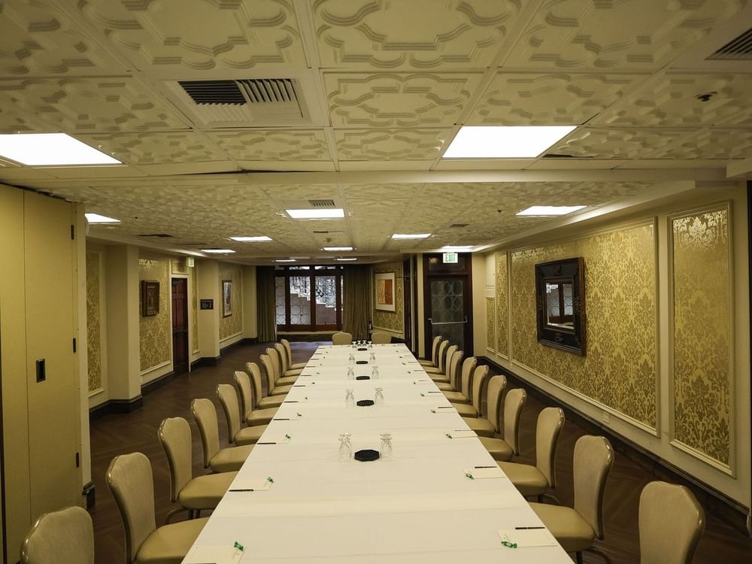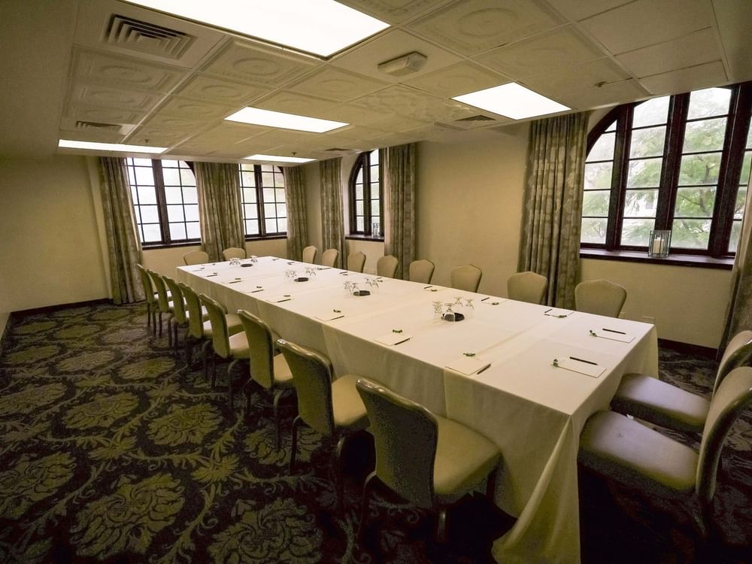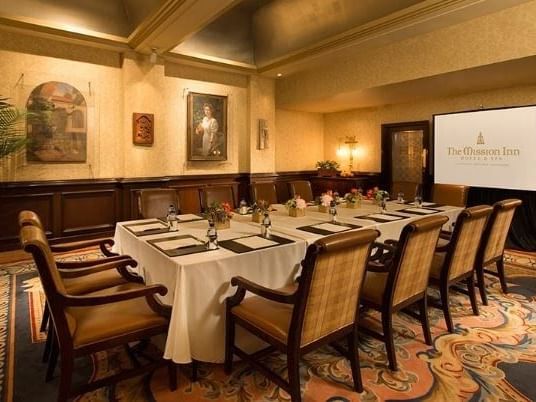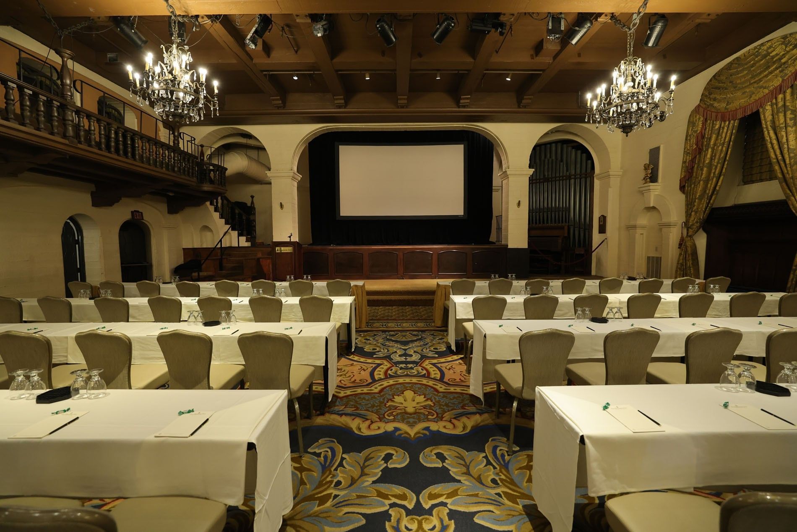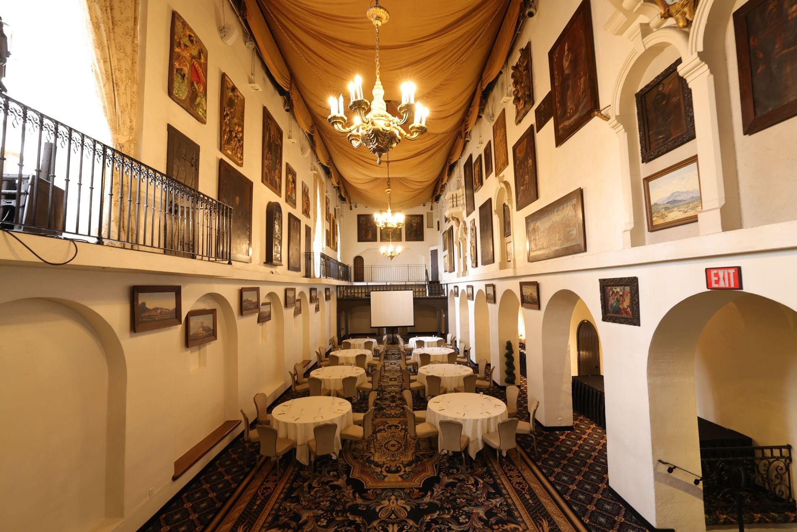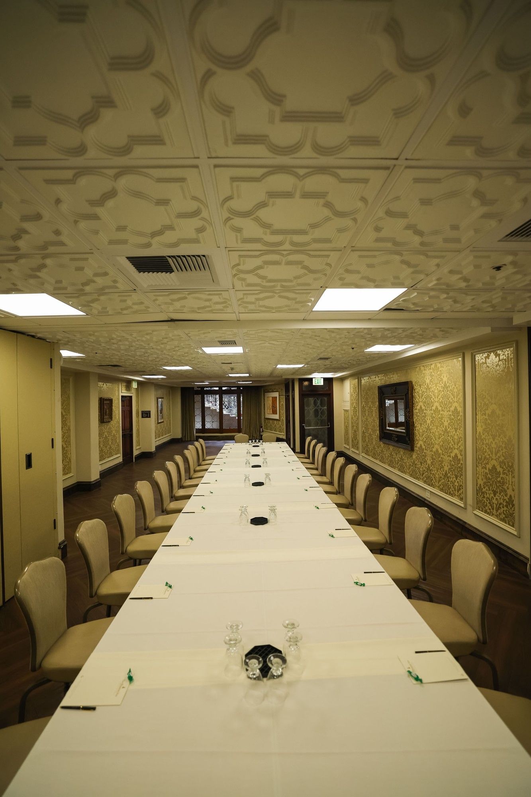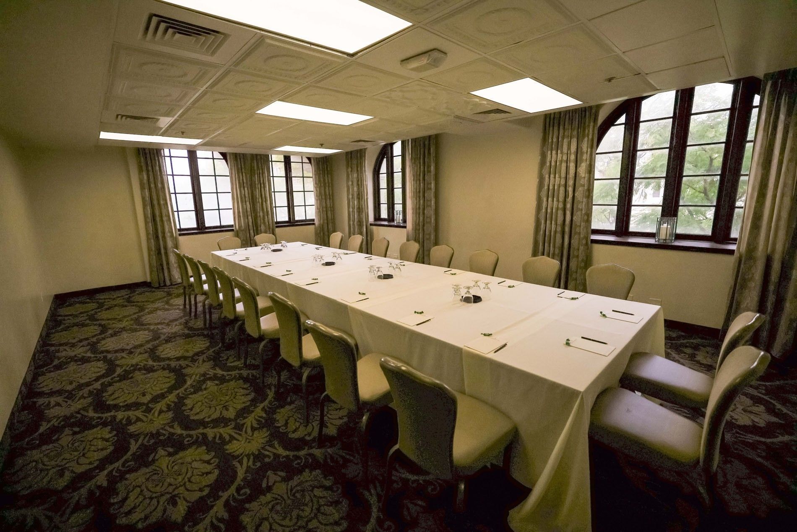Meetings & Events
Riverside, CA Banquet Rooms and Meeting Spaces
Rooted in Riverside’s history since 1876, The Mission Inn Hotel & Spa has long hosted dignitaries, presidents, and business leaders in its grand spaces. Today, the hotel blends historic grandeur with modern functionality, offering 238 guest rooms, 27 suites, and 20,000 square feet of flexible meeting venues and banquet rooms ideal for everything from executive meetings to large-scale conferences—all thoughtfully supported by expert planning and catering teams.


Meeting Rooms
Galleria
Once an art gallery, this 1st-floor venue with soaring 18-foot ceilings now houses a collection of European and Old World artwork and statues. A standout feature is the reflective rondel stained glass piece at the rear of the room, designed by Louis Comfort Tiffany.
Santa Barbara Room
Formerly the Fuji-Kan Room, this intimate 1st-floor space opens onto the Oriental Courtyard. It features black-and-white tile floors, large arched mirrors, and elegant architectural details with a tranquil garden ambiance.
Ho-O-Kan Room
A split-level venue on the 1st floor, the Ho-O-Kan Room showcases Asian-inspired décor, including a traditional wood-beamed ceiling and wrap-around gallery. Notable pieces include an 8.5-foot Tokugawa-period Amitabha Buddha and an 8-foot bronze dragon statue.
Monterey Room
Perched on the 3rd floor, the Monterey Room offers floor-to-ceiling windows overlooking the iconic six-story spiral staircase of the International Rotunda. Gilded ceiling tiles and surrounding stained-glass windows create an unforgettable setting.
San Diego Room
Also on the 3rd floor, the San Diego Room welcomes guests with a bright indoor loggia featuring Spanish arches and wrought iron lanterns. Inside, rich wood-grain flooring and gold damask wallpaper from Europe set a refined tone. The space can be divided for versatility and offers views of the International Rotunda.
San Gabriel Room
This 3rd-floor venue is ideal for intimate gatherings or meetings, with windows overlooking Main Street. It accommodates up to 40 guests and can be expanded into the adjoining Mediterranean Terrace and Dignitaries Parlor for added event space.
Frank Miller Room
Located within Duane’s Prime Steaks & Seafood, the Frank Miller Room offers a private dining experience surrounded by fine art, including portraits of Mission Inn founder Frank A. Miller and his daughter Allis.
The Grand Parisian Ballroom
Resembling a grand hall from a European castle, this dramatic space sets the stage for gala celebrations, milestone birthdays, and festive banquets with its soaring wood-beamed ceilings and romantic minstrel’s gallery.
The Spanish Art Gallery
Originally built in 1914 to house priceless artwork, this opulent gallery enchants with a grand marble staircase, carved wood doors, and a canopied ceiling—perfect for elegant soirées and memorable receptions.
Start Planning
At The Mission Inn Hotel & Spa, timeless elegance meets modern sophistication in the heart of Riverside. Whether you’re planning a romantic wedding, an executive meeting, or a milestone celebration, our historic property offers a stunning backdrop, seamless service, and unforgettable experiences. Tell us a little about your upcoming event, and a dedicated planner will be in touch to guide you every step of the way.








