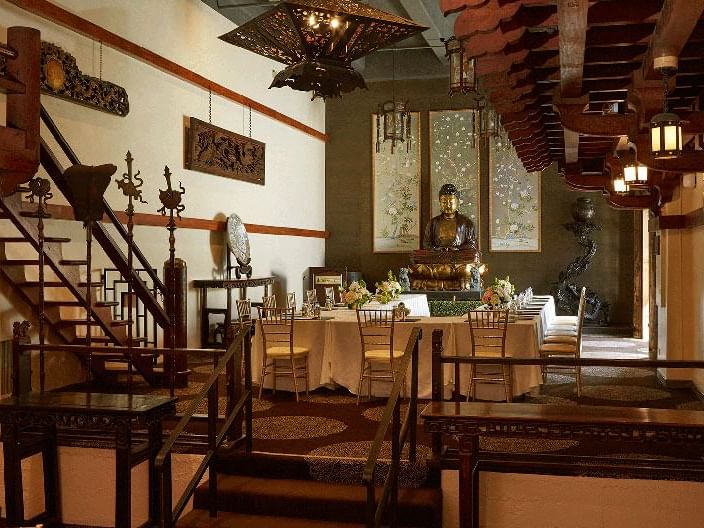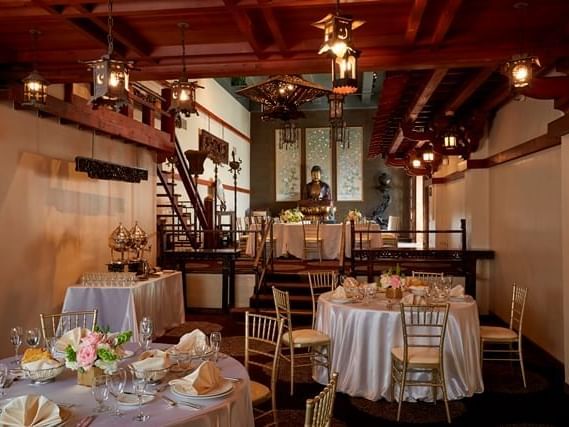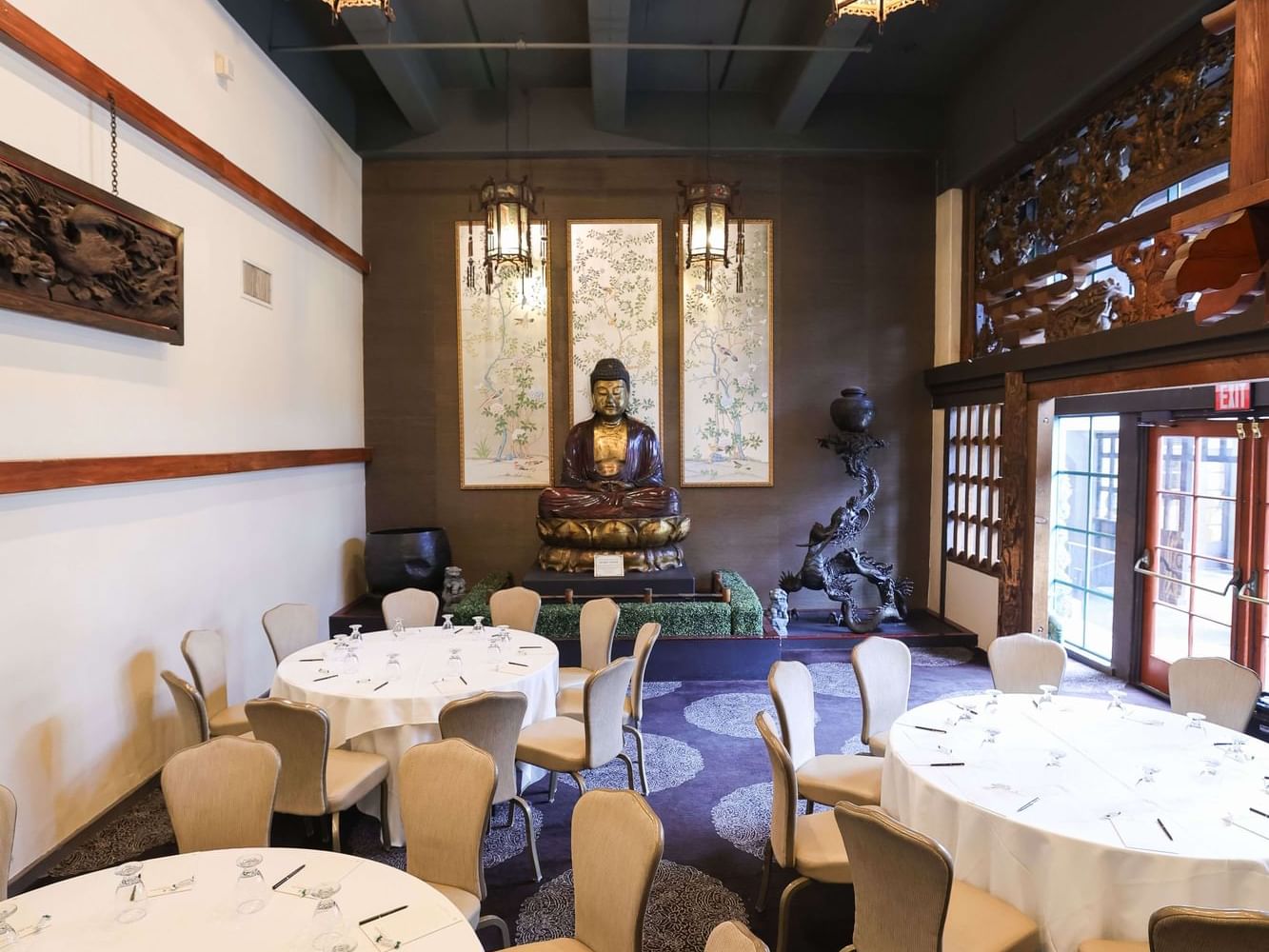Ho-O-Kan
- Total Area: 1142.00
- Dimension: Upper Level 39'x21' | Lower Level 30'x18'
- Ceiling Height: 20'
- Max Occupancy: 70
The Ho-O-Kan located on the 1st floor certainly makes a statement by enchanting guest expectations to new heights. The split-level, double-height venue features a traditional, wood-beamed ceiling and loft space with a wrap-around gallery, displaying a unique collection of fine antiques, artwork and decorative artifacts. The Ho-O-Kan has a dramatic black and ivory color schemed Asian-inspired venue. Hand-painted lanterns and filigree carving, emerald-tone crystals, and silk tassels filtering the light through cast a romantic glow on the impressive room. The floors are of European carpeting with a graphic medallion motif. A rich textured wall covering the grand focal wall is a trio of specially commissioned, exquisitely hand-painted panels by DeGournay.
Rendered in their signature Chinoiserie style on delicate gold leaf paper, the nine-foot high, gilt-framed DeGournay pieces depict colorful birds in an exotic setting, providing the perfect backdrop for the magnificent red lacquered and gold-leafed Amitabha Buddha who meditatively presides over the room from his lotus blossom pedestal. The eight-foot bronzed dragon is a fine example of bronzed Eastern dragon work symbolizing wealth, wisdom, and prosperity.
The Ho-O-Kan provides a truly inspiring setting for exclusive gatherings, VIP dinners, and cocktail reception with 40 - 60 guests.
- Accommodates up to 70 guests
- Opens out to the Oriental Courtyard and the International Rotunda




