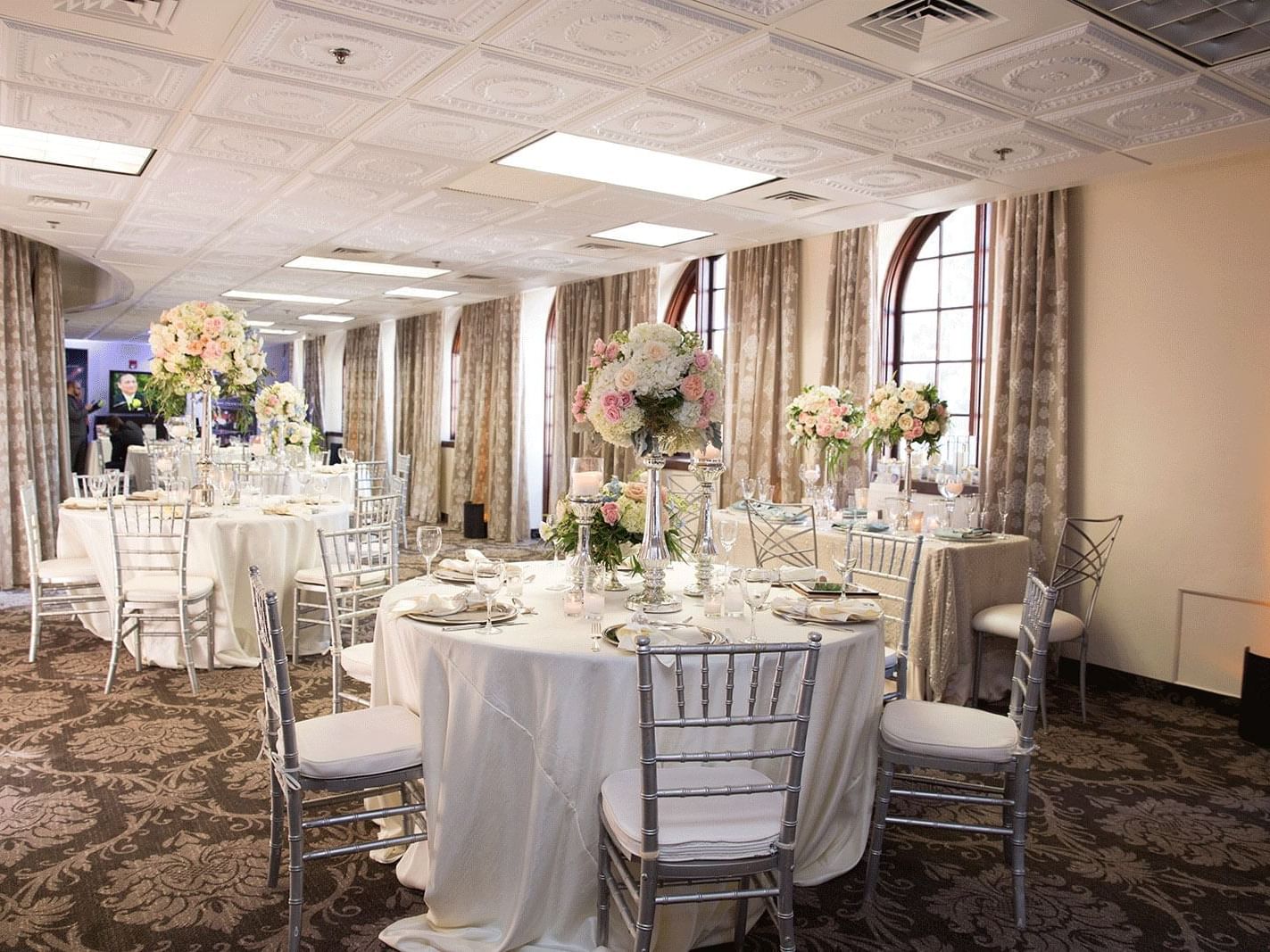Monterey Room
- Total Area: 1955.00
- Dimension: 86'x33'
- Ceiling Height: 8'1"
- Max Occupancy: 100
Located on the 3rd floor of the hotel, the Monterey Room features floor-to-ceiling windows that open up to the six-story spiral staircase of the International Rotunda, constructed by G. Stanley Wilson in 1931. This unique room is decorated in warm neutral tones with gilded ceiling tiles that are accented by the beautiful stained glass windows that surround the entire room.
- Accommodates up to 100 guests
- Features private balcony


