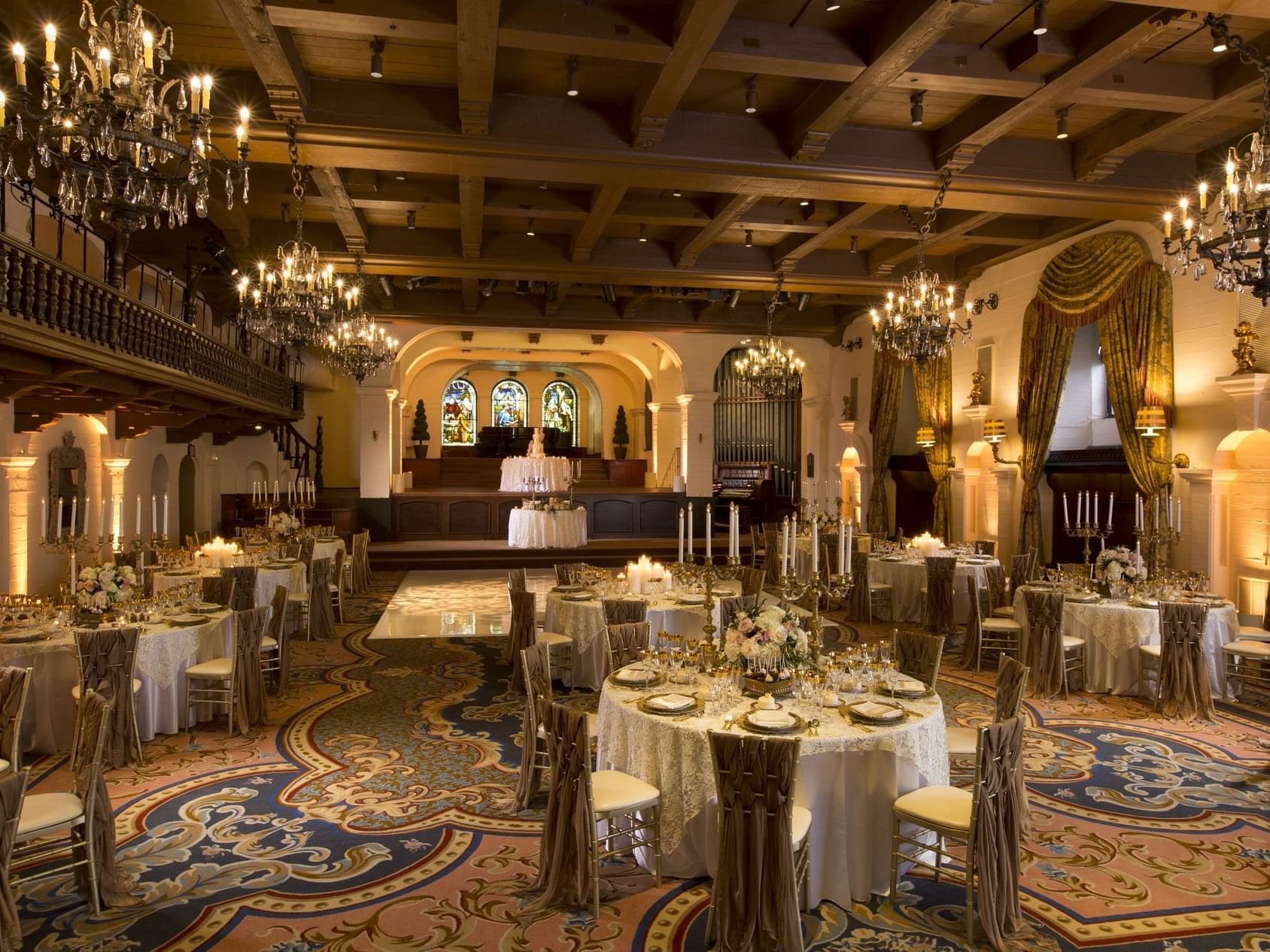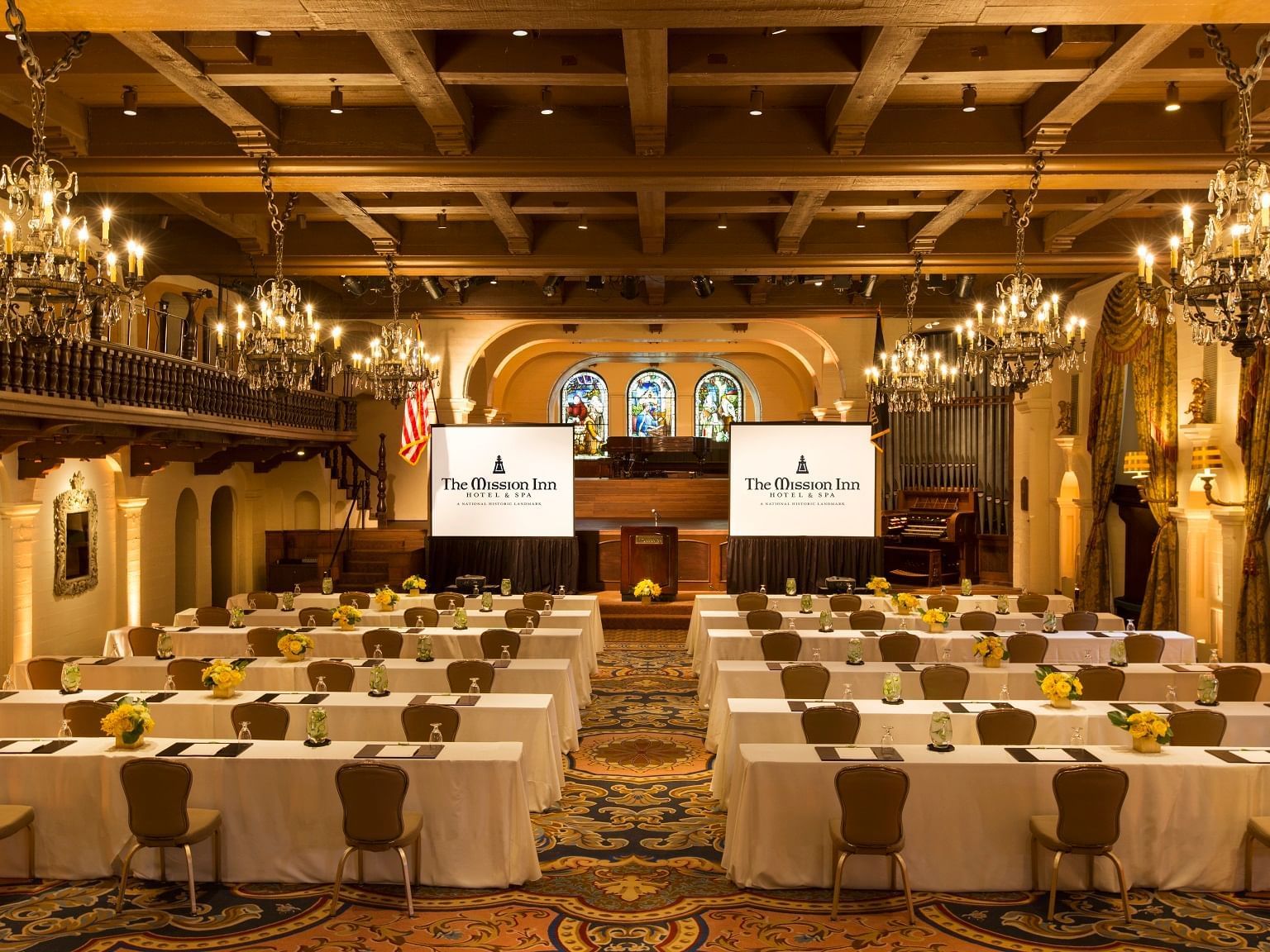The Grand Parisian Ballroom
- Total Area: 3648.00
- Dimension: 80'x45'6"
- Ceiling Height: 19'
- Max Occupancy: 280
Resembling a baronial hall of a European castle, The Grand Parisian Ballroom features exposed wood beam ceilings and a minstrel’s gallery, a balcony for musicians found typically in great halls. The overall look is one of European elegance with refined details, rich finishes and classic styling, exuding the romantic ambiance, theatrical grandeur and fairy-tale appearance for which this historic hotel has become legendary. Custom-woven wool carpeting is inspired by the French Aubusson rugs of the 17th and 18th centuries. Opulent damask draperies, painstakingly fabricated to frame the treasured stained glass windows, create a sense of drama with traditional tassels, braided cord and bullion fringe. Velvet seat cushions on the tiered pew benches are replicas of those found in London’s Westminster Abbey and paneled window seats.



