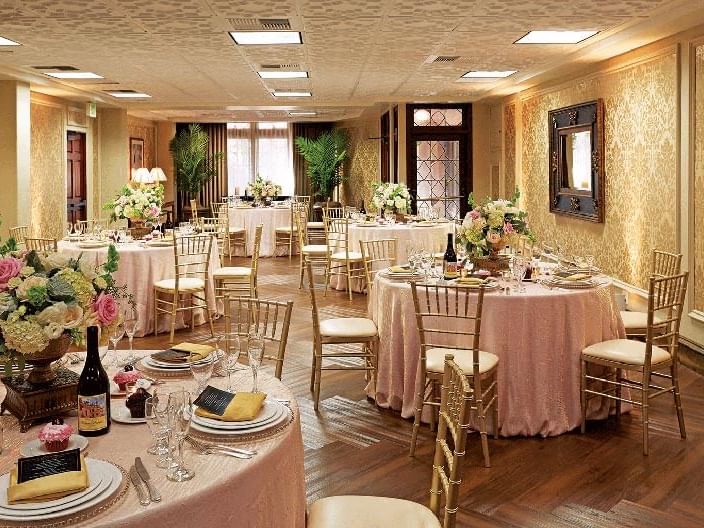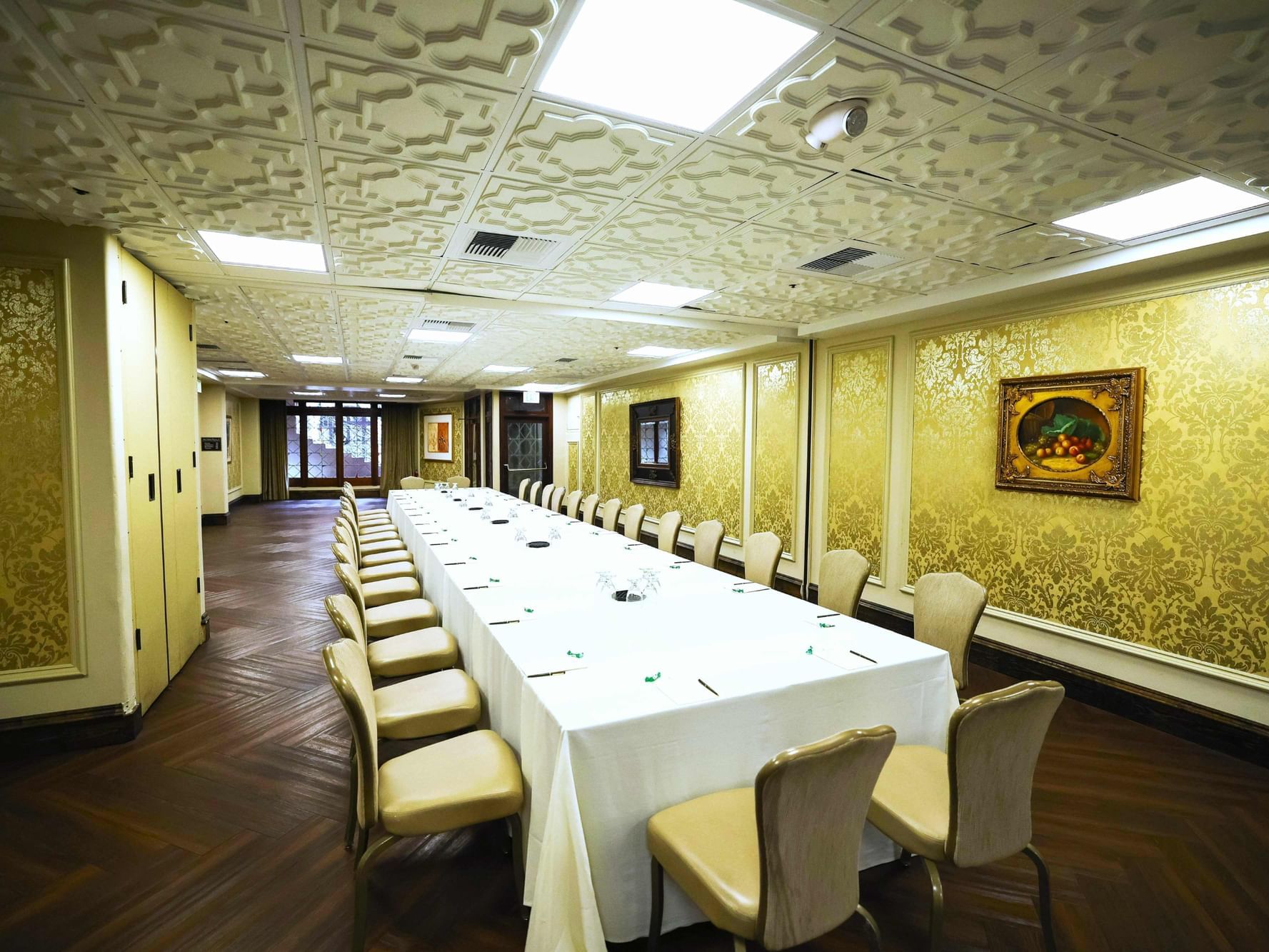San Diego
- Total Area: 1273.00
- Dimension: 66'x21'
- Ceiling Height: 9'
- Max Occupancy: 80
Located on the 3rd floor, the San Diego entrance features a sunny indoor loggia with Spanish arches and wrought iron lanterns overlooking the Oriental Courtyard. The room has wood-grain floors and gold damask wall coverings imported from Europe. The San Diego can be divided into two separate rooms and also has windows overlooking the International Rotunda.
- Accommodates up to 80 guests



