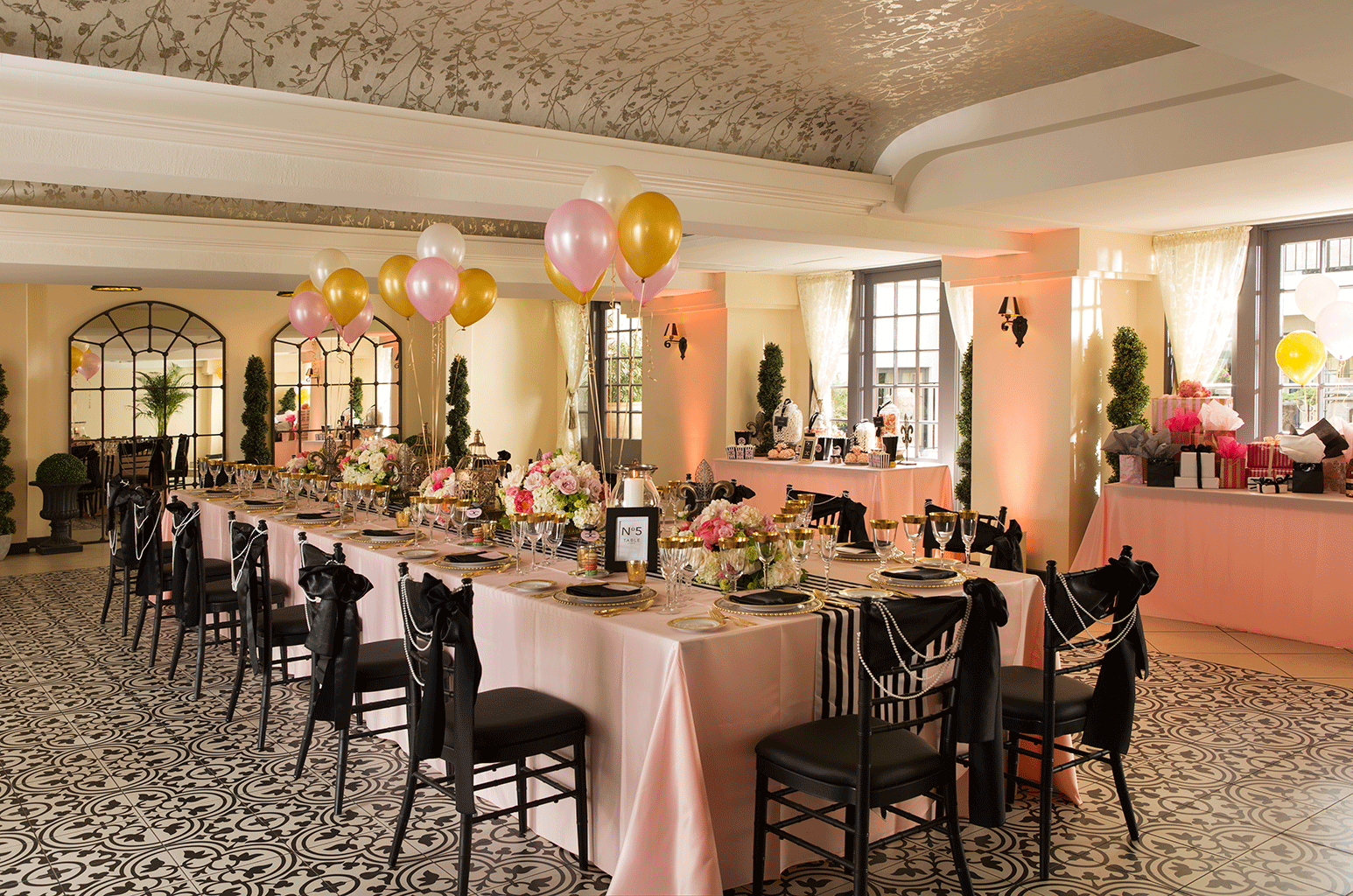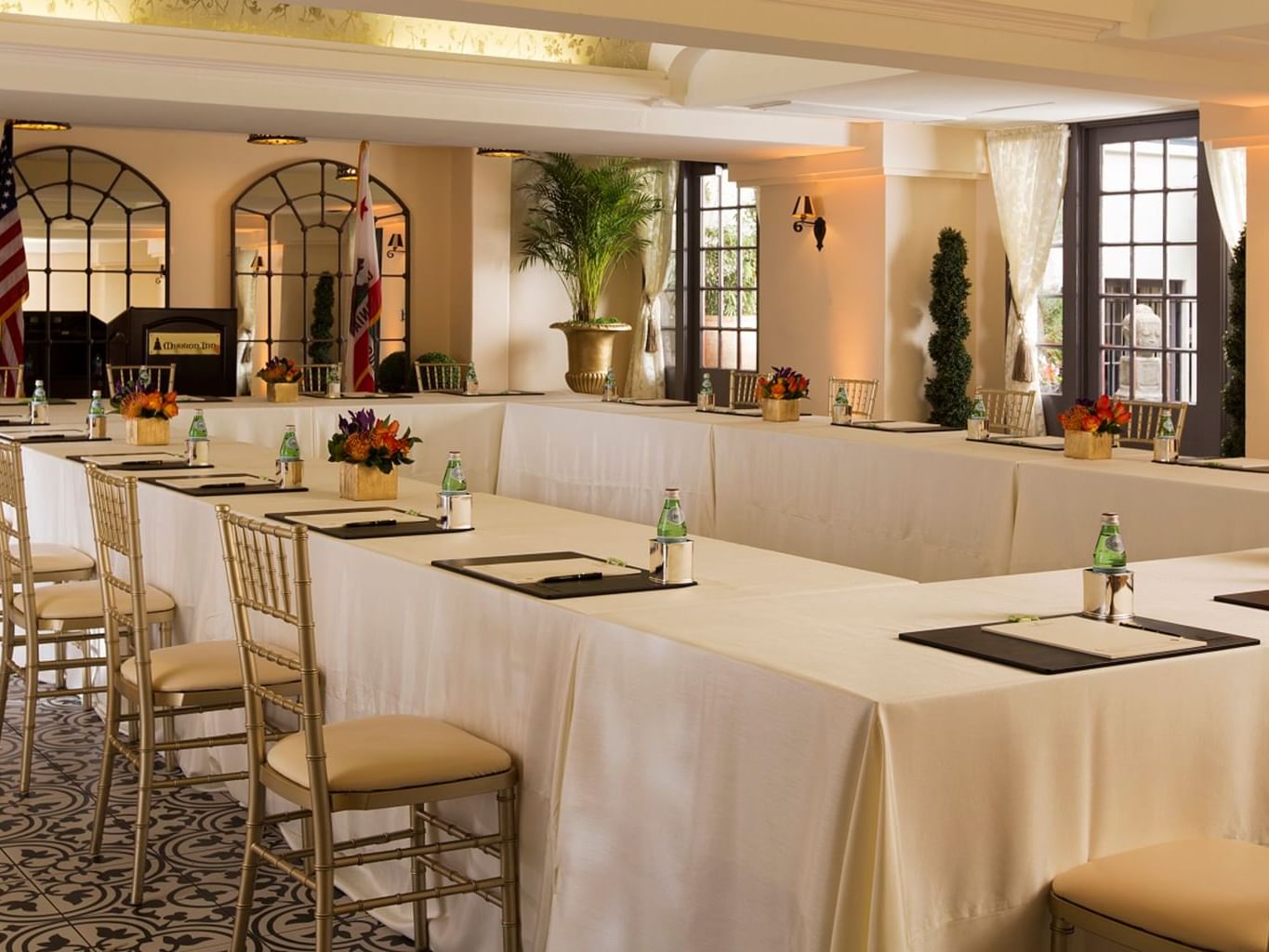Santa Barbara
- Total Area: 1205.00
- Dimension: 43'6"x28'
- Ceiling Height: 10'
- Max Occupancy: 90
Located on the 1st floor, originally constructed to house artifacts from the Orient, the former Fuji-Kan room is now known as the Santa Barbara. The room opens to the Oriental Courtyard and includes decorative black and white tile flooring and 3 large arched accented mirrors.
- Accommodates up to 90 guests



